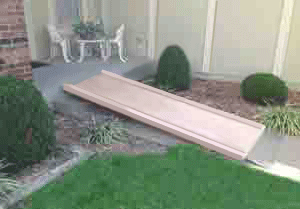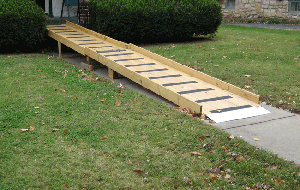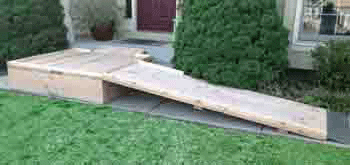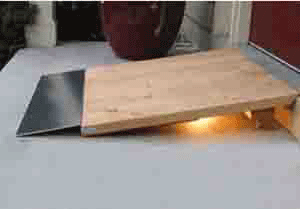
Ramp Specifications
Using my ramp specifications will help create ramps that nearly anyone can build. Here are four DIY projects:
- Straight wooden ramp construction details
- Sectional ramp
- Specifications of a landing for a 90-degree ramp or when needed for height
- Flush design of a doorway transition ramp to be used when a screen door is present. Adjustable legs of this doorway transition ramp allows the top of the ramp to be perfectly flush with the doorway entrance.
Straight Ramp
There are three elements to straight ramp specifications:
- standard ramp top bracket
- standard bottom transition
- wood ramp deck which you build
The top bracket and the bottom transition are included in the kit. These specifications are designed to use standard 2 x 12 boards. You can purchase wood and materials locally at a home center or lumberyard. The aluminum brackets in our kit create the transition to get the wheel chair or scooter on and off of the deck. This is regardless of the slope and height of the steps. Without the top and bottom pieces, this design is not feasible as a ramp construction project. Constructing the deck is explained step-by-step in the instructions enclosed with the kit. The ramp construction time is about 2 hours. Anyone that can drill a hole can build wood kit ramps that are safe and functional. Installation and hardware take longer.
Wood is quite heavy and any ramp more than 8 feet long will require two people. This ramp should be built near its permanent position if this is a one-person project.
Complete instructions and materials list is included with each kit. Tools required are an electric drill, hammer, Philips screwdriver, and crescent wrench. Total cost for the “kit” and materials for an 8-foot ramp is about $200 (pre-COVID). Longer ramps and sectional ramps, which can be built with our “kit” by a single person to any length, can save you thousands of dollars.
Watch our ramp construction video located on the Home page. If you need a long sectional ramp, call us to obtain free ramp specifications on how to build it. We recommend using untreated wood even for outdoor installations. Call us at 913-553-1488 to discuss the rare instances when using “treated” wood may be appropriate.
Sectional Ramp
My ramp designs can be built to any length by one person when built in sections. The cost of a long aluminum or contractor-built ramp is in the thousands of dollars. A long sectional “kit” ramp will be in only hundreds of dollars. While the ramp “sections” can be made any length, the optimum length is 6 to 8-foot sections for one person to build the entire ramp. Longer sections require additional people due to the weight of the sections.
Another consideration during construction is that long spans of wood wheelchair ramps require vertical supports about every 3 to 4-feet to prevent undesirable deflection. The vertical connector doubles as a vertical support, as well as connecting the ramp sections together.
One of the best features is that the entire wood ramp can be built off site in a workshop and hauled to the job in a pickup for one man to assemble/install. A single person wanting to build a standard 10 foot to 16 foot ramp may want to consider building the ramp in sections, so he/she does not need to rely on others to assist.
It is not uncommon to build sectional “kit” ramps that are longer than 30 feet, especially for mobile homes. A sectional ramp will be safe and rock solid by following our detailed ramp specifications on making the vertical support connectors. A sectional ramp is just a series of straight ramps using the vertical support connectors. And yes, the sectional kit ramp can support power chairs and scooters.
Call 913-553-1488 or email us, and we will send you a free copy of the ramp specifications for building the vertical support connectors. Each kit includes complete step-by-step construction documentation, including adding handrails. As always, we are here to answer any questions related to your ramp situation.
Landing Ramp
An elevated “landing” is required when a ramp needs a 90-degree turn. An Ell-shaped ramp is composed of two straight ramps on two sides of the elevated landing. The construction of the landing is built “in place” due to its weight. Complete specifications for a landing is FREE but needs to be requested. They include step-by-step instructions with diagrams and photos and a materials list. The only tools needed in addition to the tools to make straight wood ramps that are:
- level
- sledge hammer or 5-lb maul
- extension cord
- carpenter square
- wood shims
- Circular saw and a power miter saw
An Ell-shaped ramp design requires you to build two straight ramps, but you only order two top brackets and one bottom bracket. In some situations, you will substitute a Flush Fit Top Board instead of the standard top bracket. This is if one of the ramp ends is going directly into a doorway threshold with a screen door that swings outward (see Doorway Threshold Ramp specifications below).
The landing is a one-person project since it is built in place. Construction time to build a landing requires about 4 hours.
Doorway Threshold Ramp
The Doorway Threshold Ramp accommodates doorway thresholds that have outward swinging doors, like a screen door. Our standard top bracket will not work when a screen door is present. A threshold ramp will have a Flush Fit Top Board that will be ordered instead of a standard top bracket. The Flush Fit Top Board has adjustable legs. These ramp specifications will allow the end of the ramp facing the doorway to be flush with the doorway threshold. Most doorway threshold ramps are 2-3 feet long. This is to overcome a height of 3 to 7 inches, where an exterior door leads to a front stoop, back porch or patio. However, the Flush Fit Top Board can be used if a long ramp goes directly into a doorway with a screen door. Side guard rails are optional and are often omitted on short doorway threshold ramps. Construction time to build this style is about one hour and requires a standard bottom transition bracket and the Flush Fit Top Board.



